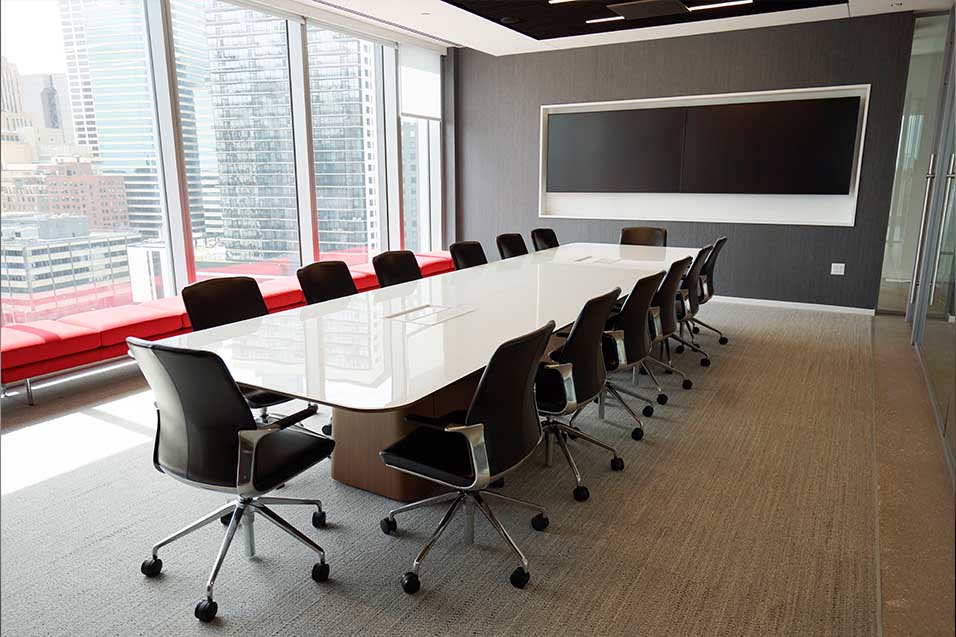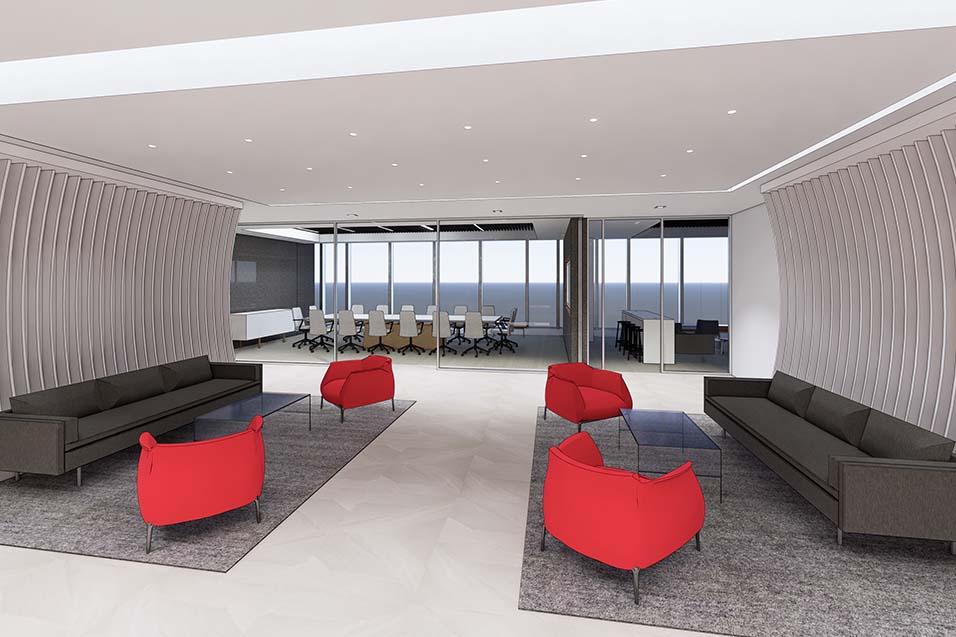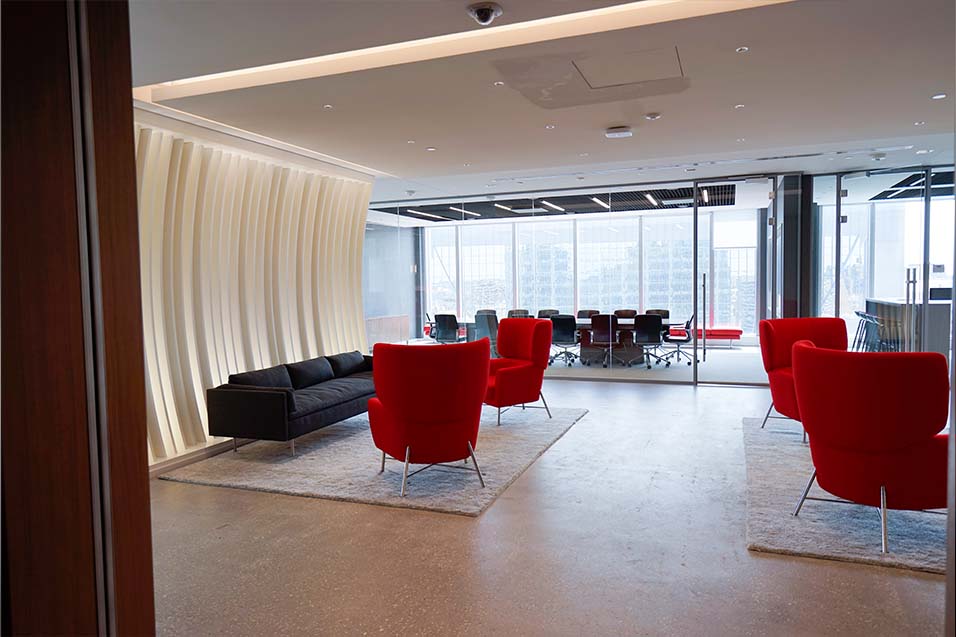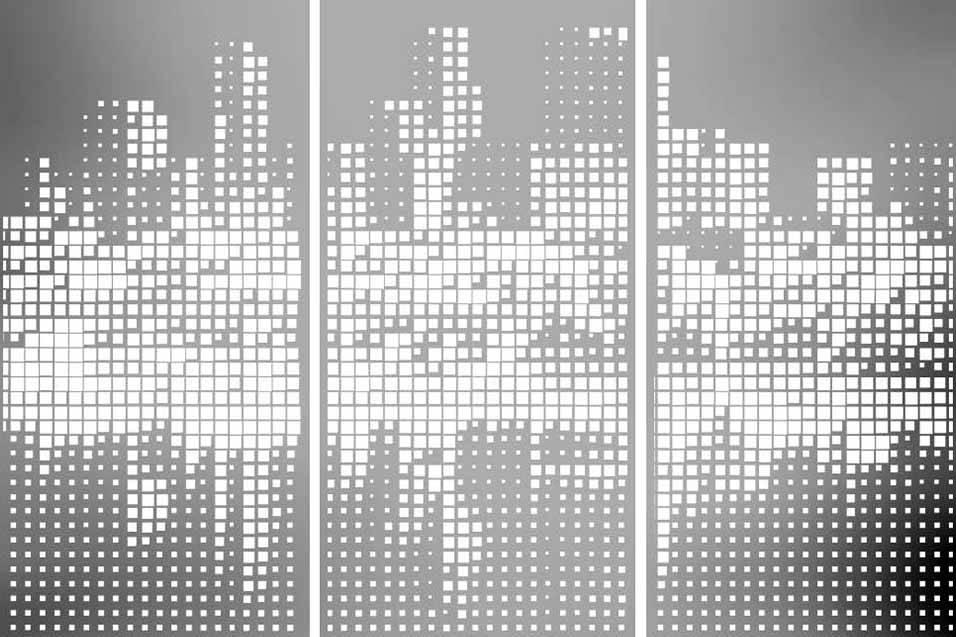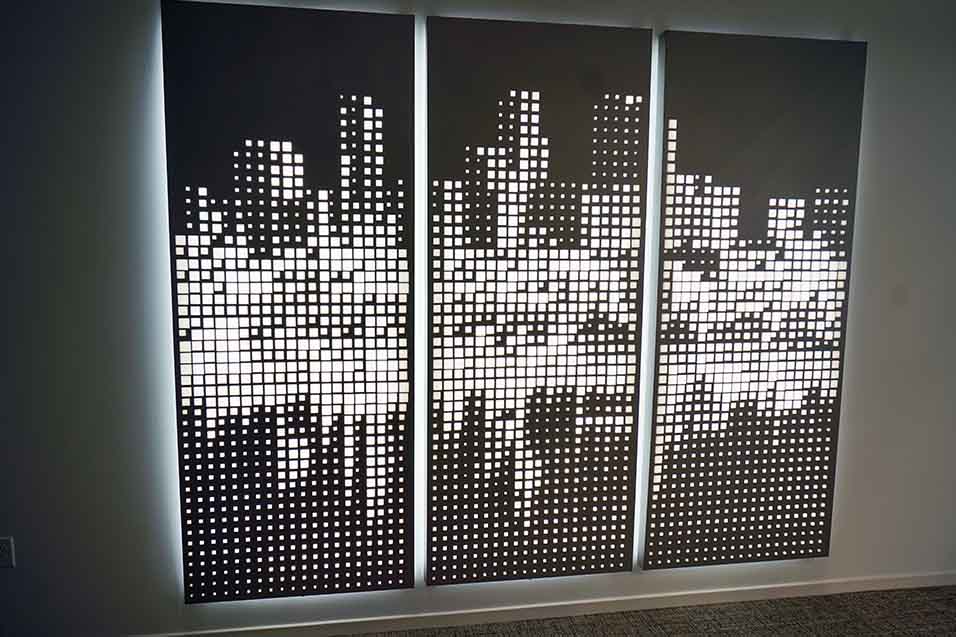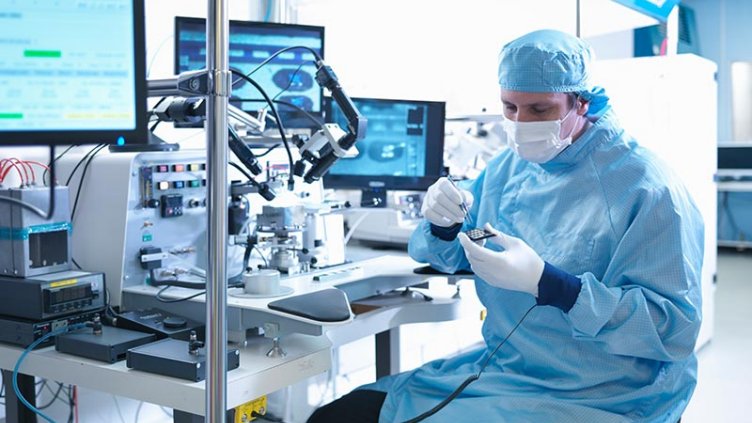Using a project manager
to deliver our JLL
Minneapolis office
Using a project manager for consistency, cost savings, and quality project delivery for our new JLL Minneapolis office.
The JLL Minneapolis office move decision came up during a lease review in 2018. It was that time when we saw the opportunity to move, design, build and expand our office in RBC Gateway, a new construction property. Our Project and Development Services (PDS) team was involved in our lease review and collaborated with us to ensure we had a partner in navigating the overwhelming process of a new office build out. Our PDS team was also chosen to support consultant management and construction of the Gateway Tower core and shell, Four Seasons Hotel, and other subsequent tenant fit outs. By ensuring PDS was involved early on, we took advantage of additional cost savings in the overall project, confirmed we had subject matter experts with local building knowledge and leveraged our connections for procurement and bidding.
With our team’s expertise, we knew we would be getting a partner that would work quickly, communicate efficiently, ensure consistency across the project and manage cost and quality control.
What our Project Manager and PDS team oversaw:
- Budget and cost management
- Identified opportunities for cost savings
- Managed all project phases
- Coordinated communication with design partner
- Assisted in lease review
- Move management
- Project scheduling review
Our PDS services are divided into four areas: consult, design, manage, and build. Below we talk about how each service area played a part in our partnership with JLL Minneapolis PDS.
Consult
The lease and buildout of our new space was a long way away from when we first made our decision in 2019. The project went on hold in 2020, in part due to the pandemic, but also due to the project timeline being over a year out.
It wasn’t until late summer of 2021 that the process picked up again to create a strategy, budget and timeline for the project. Throughout the consult phase, our PDS team and project manager met with leaders, employees and stakeholders to make thoughtful decisions to move forward with the project. We began gathering initial feedback from our space committee, a committee made up of team members of various levels and departments, to have a baseline for information on what accommodations our new space needed to have.
Once we reached a good spot for initial information and feedback, we engaged with design partners.
Design
JLL partnered with Nelson, an architecture and design firm, and Big Red Rooster to bring our office design to life. When we added to our Capital Markets team in early 2020, we knew it would affect the overall square footage and layout of our new space. We were intentional about taking feedback from all parties to design a space that enhanced the employee experience.
A few key highlights are showcased below from design rendering to the photo of our space today.
Our new 21,000 square-foot office contains individual workstations, a hub café area for collaboration and socialization, a wellness room, several individual offices and phone rooms, and multiple conference rooms of a variety of sizes.
Check out our last post to read more about the process and thoughtfulness behind our JLL Minneapolis office design.
Manage & Build
Once strategy, timeline, budget, layout and design choices were final, the office build out continued to move forward. As with any build out, we faced challenges and delays.
Lighting, material and equipment delays pushed our move in date back three times and the lease at our previous office space was extended by 90 days to accommodate the delays. Supply chain disruptions and inflation were two factors that were out of our control—but our project manager was communicative and solution-oriented to ensure the project kept moving and on track as much as possible.
Inflation caused a budget overage after a budget was finalized and approved. According to our research, costs across the United States and Canada are up 22.9% year-over-year. Bringing this issue back to our team, we found a solution to get a new budget approved and continued to move forward with the project.
Even with several unforeseen circumstances, our team was able to find the best solutions and was our main point-person for all things office build out. Having an experienced and best-in-class project manager and project development services team was crucial to our process and success in crafting our new office space.
Use our Fit Out Guide to upgrade your space
It’s no secret that COVID-19 has forced us to reimagine the workplace of the future. Create a space that works for your people with the upgrades to support the way you and your team works best. Download our Office Fit Out Guide to discover benchmark costs to build out a range of office types across major markets in the United States and Canada.

